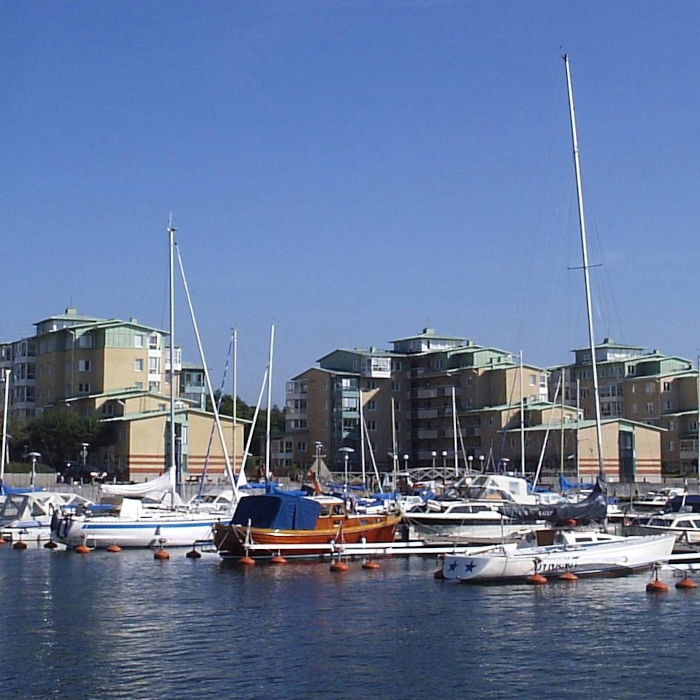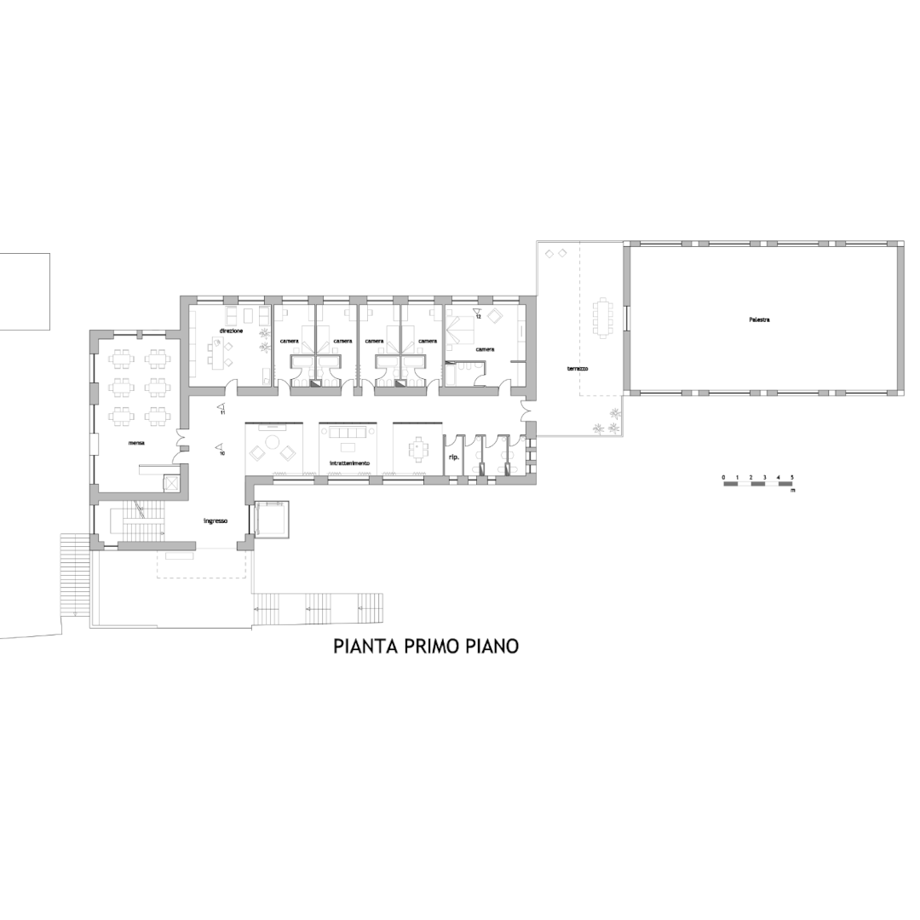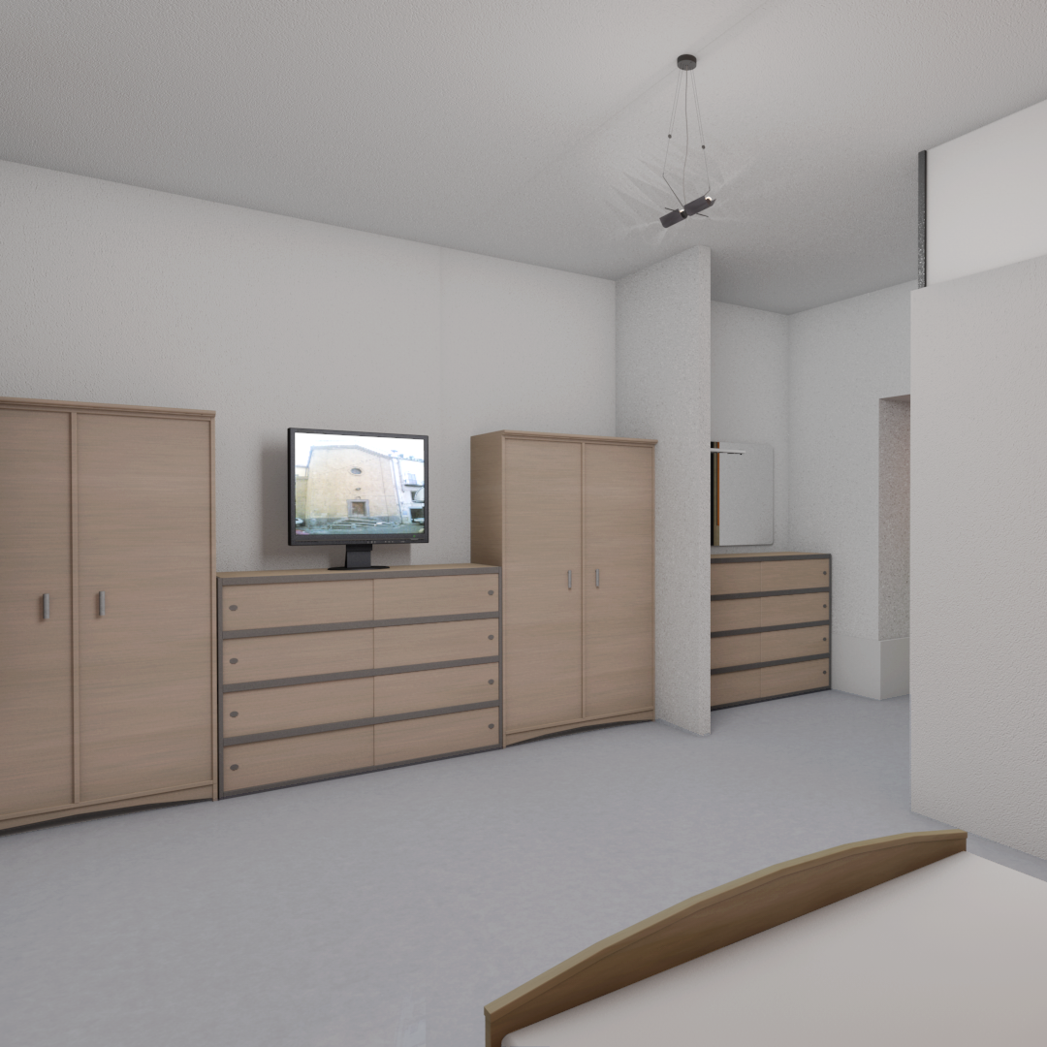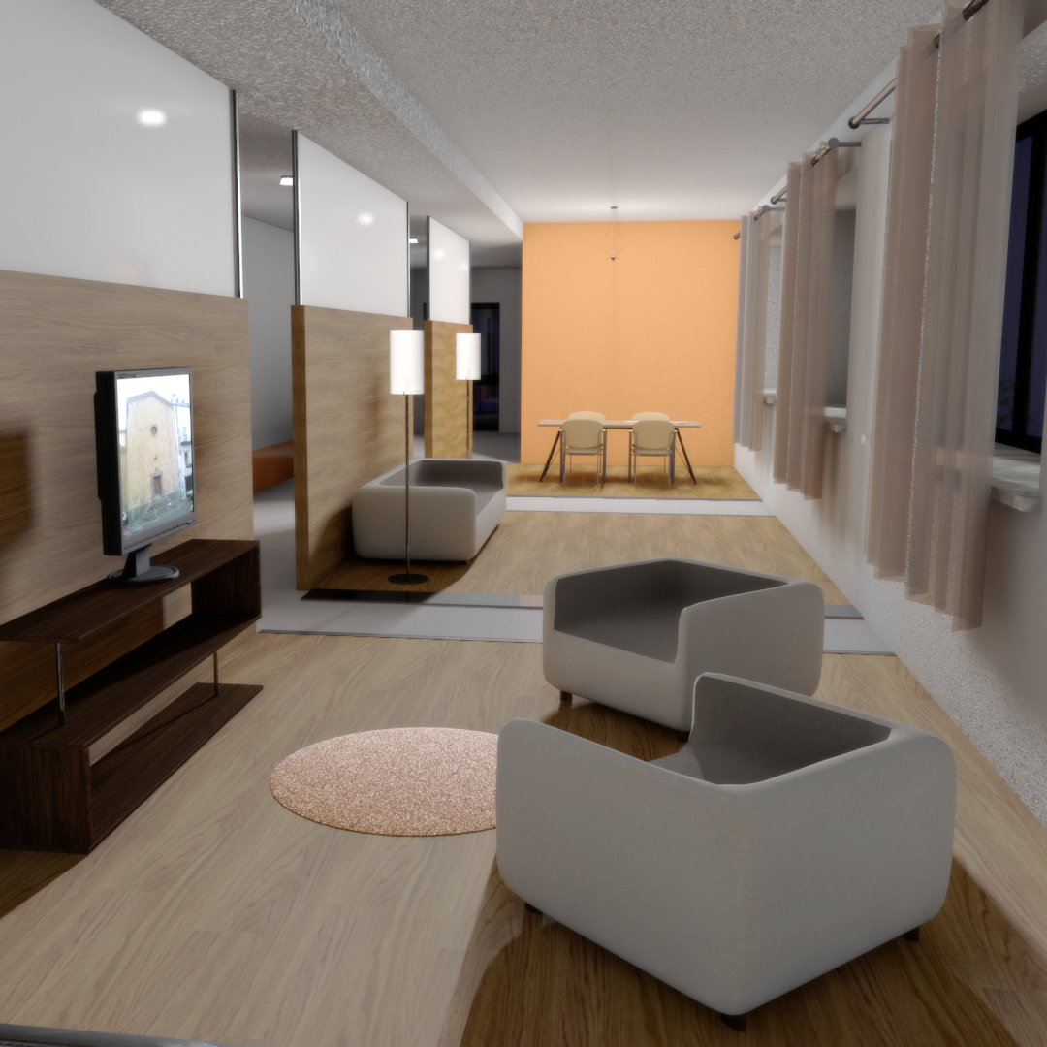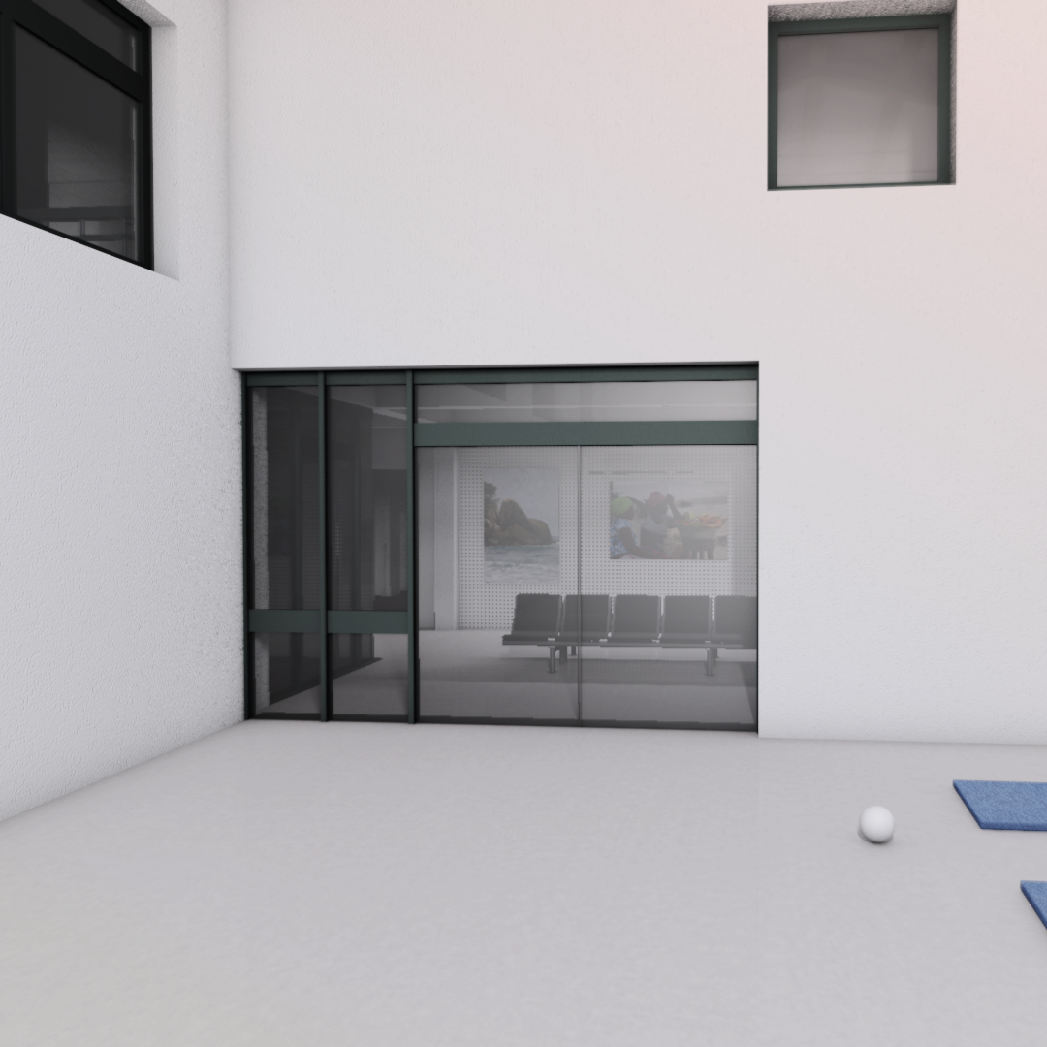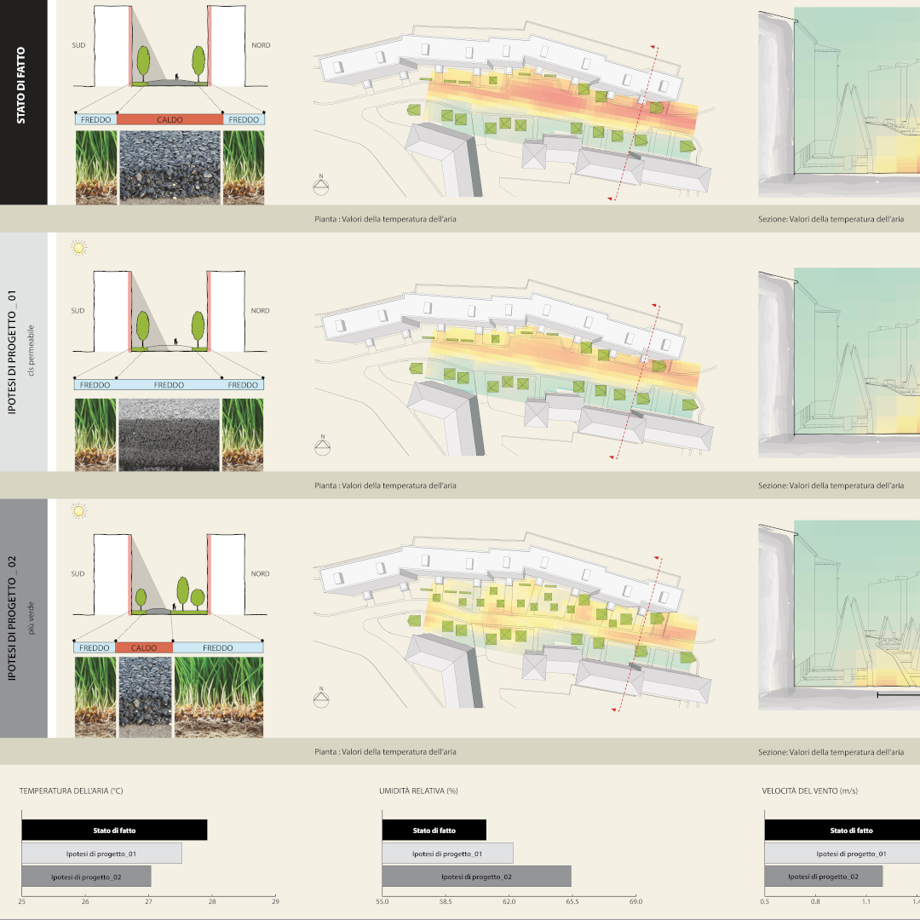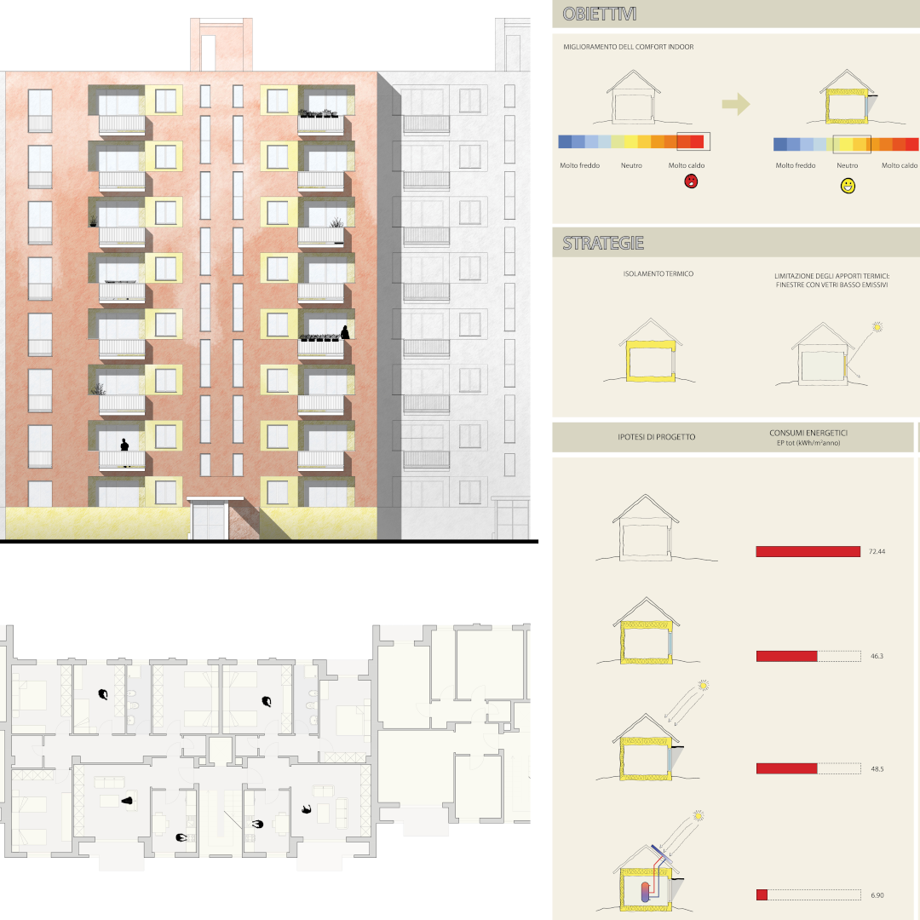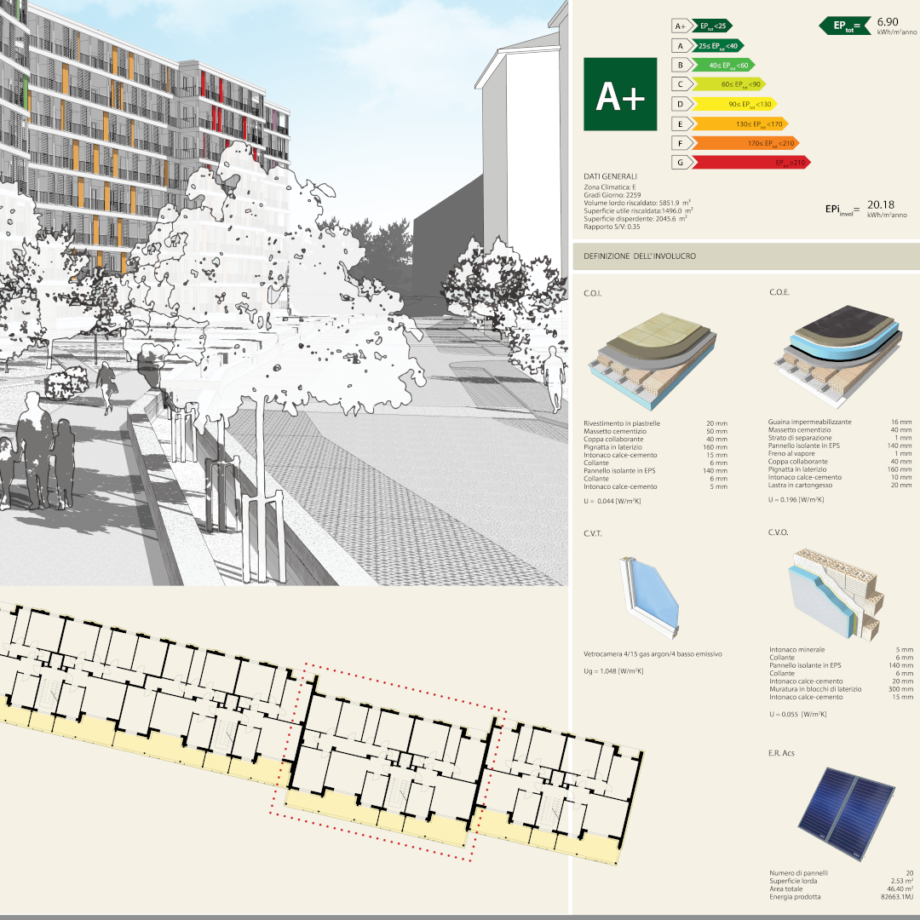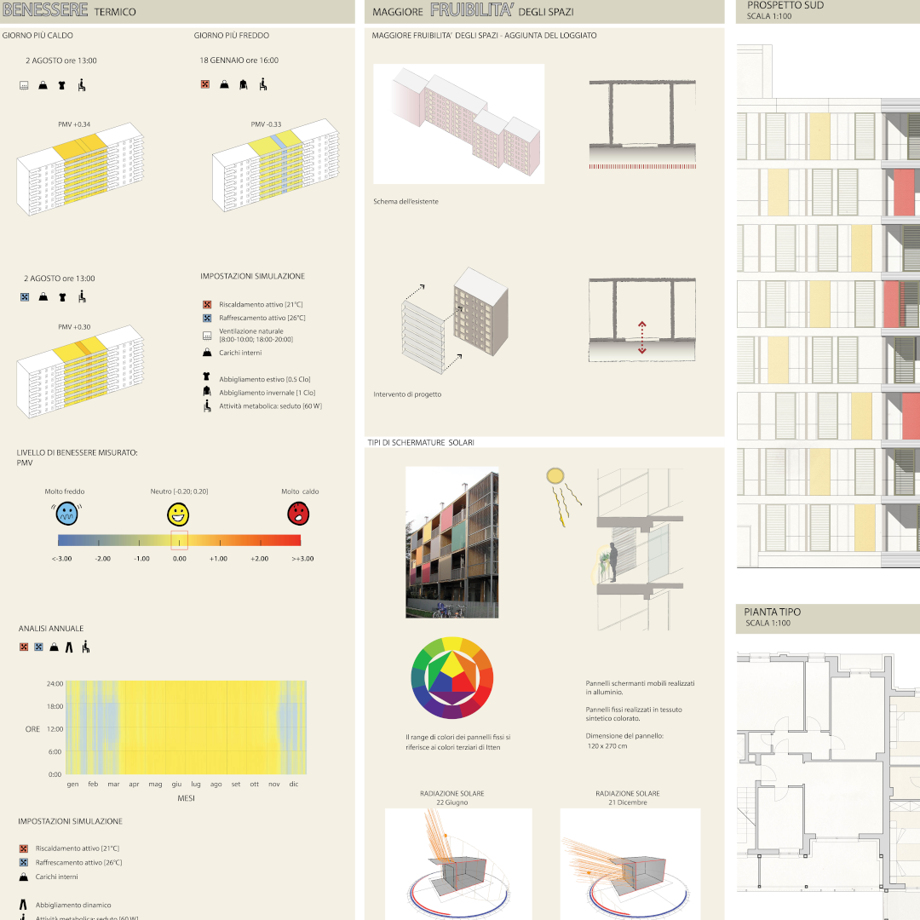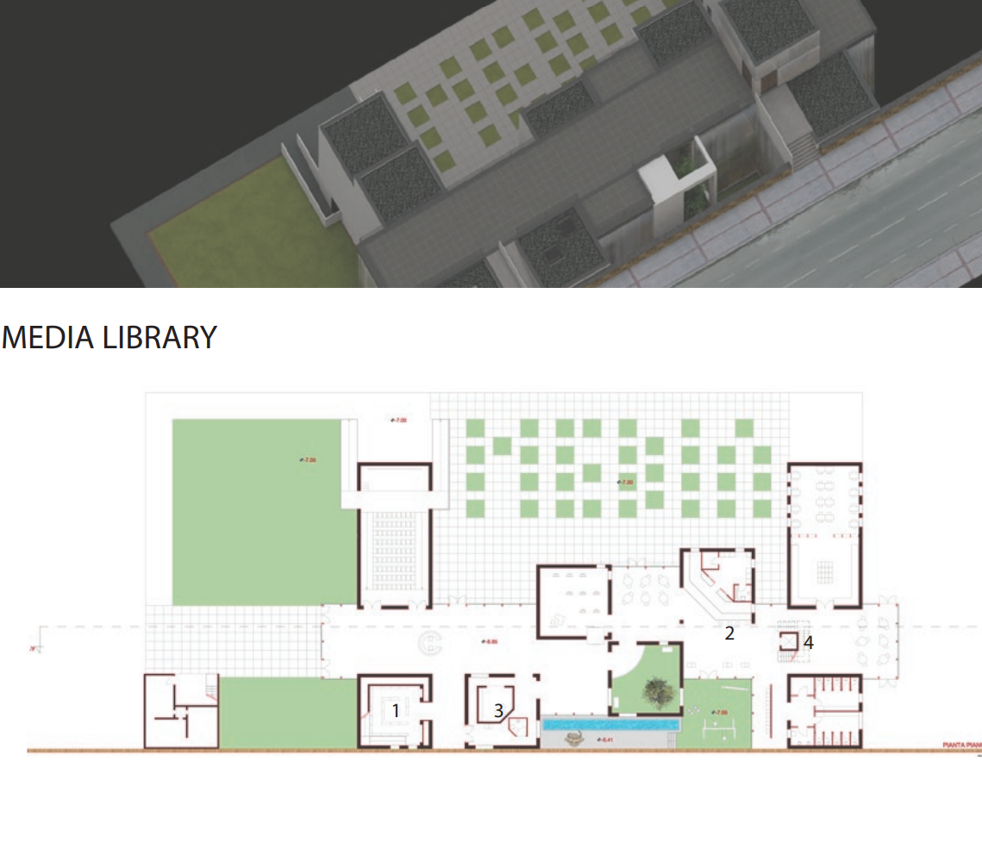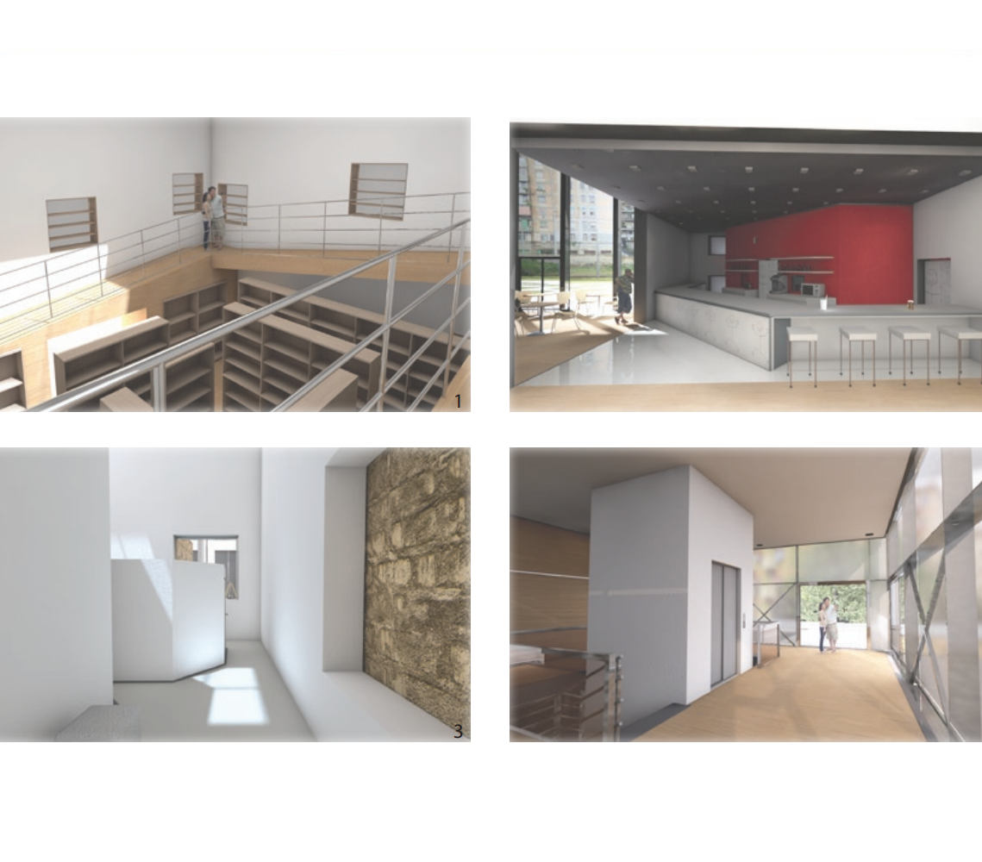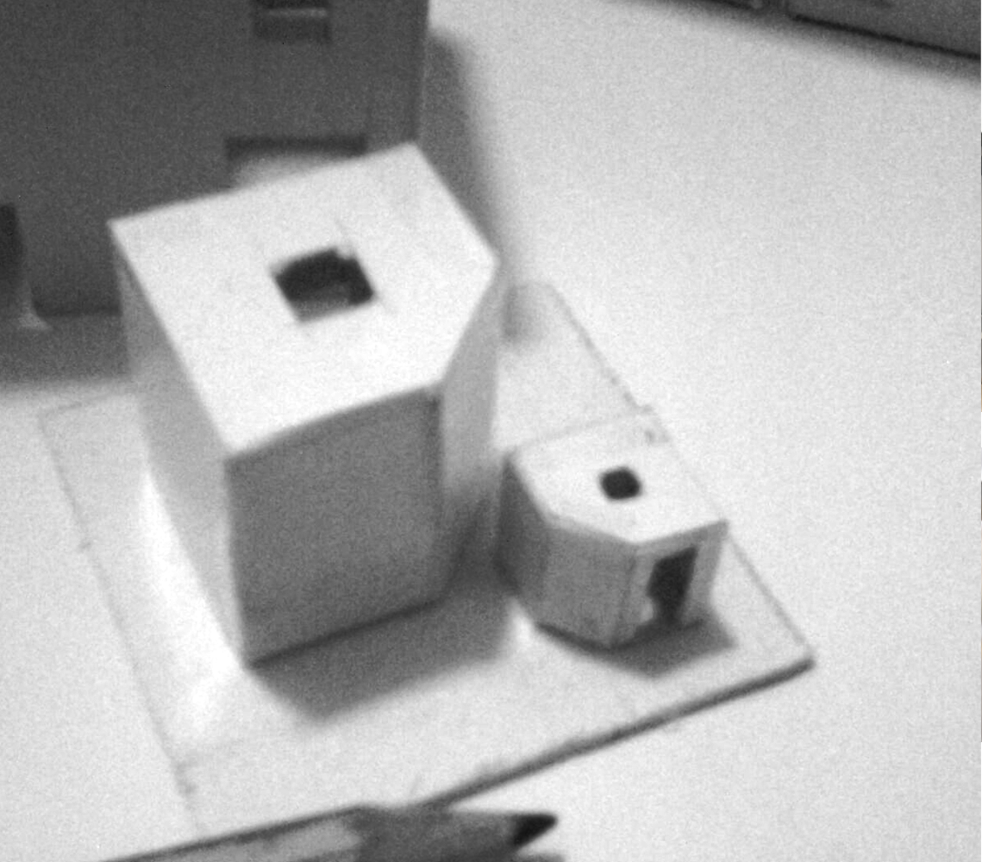Consulting and environmental analysis
Year: 2020/2022
Client: Sinergi Integrated Building Sciences
Country: Italy, Mexico, USA
Type: Consulting
I helped the team of Sinergi Integrated Building Sciences as Sustainability Consultant. Most of consultings were about simulations for LEED. In particular, Daylight and Quality Views and geometric modeling of energy models of different projects in Mexico, Italy, Spain and USA.
Urban microclimate and energy reduction
Year: 2019/2020
Client: Stenungsund Municipality
Country: Sweden
Type: Consulting
It is a local and regional capacity building program for energy and climate. The aim of the program is to help public actors achieve national energy and climate impact reduction targets.
The center of the project will be the microclimate and its impact on construction world.
I am involved as independent researcher and developer expert of microclimate simulations for AEC industry.
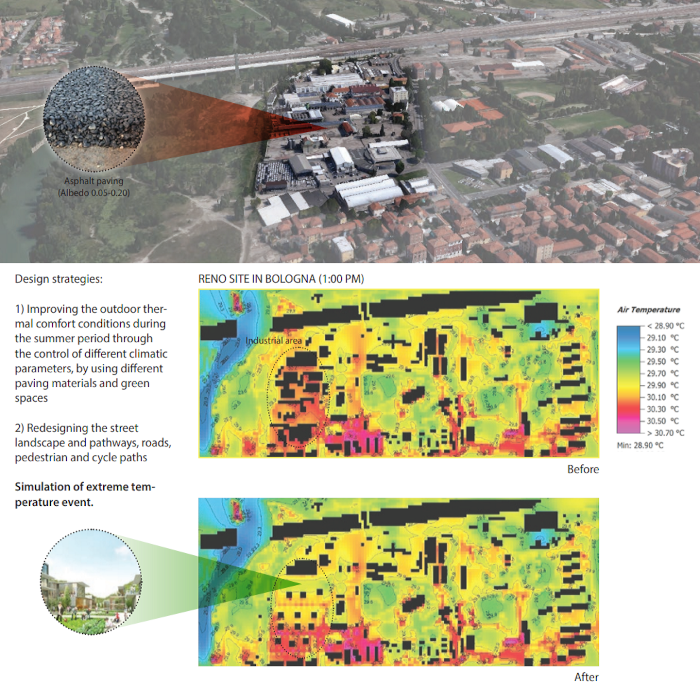
PhD Summer School in Bologna: Design for Adaptation. Resilient Urban Communities
Year: 2015
Client: UNIBO University of Bologna
Country: Bologna (BO), Italy
Type: Consulting
The Summer School is organised by the Climate-KIC and its partner ASTER, the University of
Bologna, the Municipality of Bologna and Urban Centre Bologna.
It was a two-week intensive programme revolved around the challenge of adaptation towards climate change that urban communities face. Revolving around
the strategic challenge to increase the capacity of society, cities and infrastructure to be able to adapt to climate change, the Bologna region with its built and natural environment served as an example to assess the
issues.
Retirement home: in between
Year: 2013
Client: Arch. Antonio Di Nunzio
Country: Bonefro (CB), Italy
Type: Consulting, design
The project involves the conversion of an old school into a retirement home at Bonefro, a small city in Molise.
This design is based on "in between" concept, the corridors become new space where spend time together, a sort of public road that connect each room ("flat").
University days
Outdoor e Indoor: abitare il comfort. Strategie di riqualificazione del quartiere Pilastro a Bologna
Year: 2015
Author: Antonello Di Nunzio, Gresë Ramosaj
The case study which is analyzed in the thesis is the residential neighborhood called Pilastro. It was built between 1962 and 1985 in Bologna, Italy and is located in the North – East of the city, inside the San Donato district. The thesis consists of series of detailed analysis carried out, in order to obtain design solutions based on the issues encountered in the oldest part of the neighbourhood, called “Primo Impianto”. The most critical issues analysed throughout this research are:
- The Urban Canyon Phenomena, due to the relationship between the urban morphology and microclimate;
- Limited use of the outdoor spaces, due to their inadequacy, characterised by low condition of outdoor thermal comfort, especially during the summer period.
- Problems regarding the mobility and street landscape;
- Low energy performance related to the age of the buildings;
- Low levels of indoor comfort inside the building environment.
Media Library in Naples
Year: 2012
Author: Antonello Di Nunzio
This design is composed by white cubes of the same size that they are almost anonymous outside but full of complexity inside. Every cube is a function of this complex organism.
White cubes are connected by a transparent big corridor like it is a road in a small village.
It is inspired by architectures of japanese architects like Tadao Ando and Sou Fujimoto.

